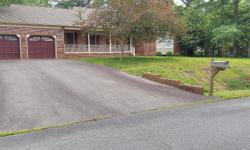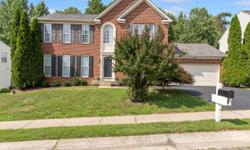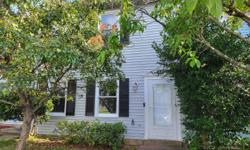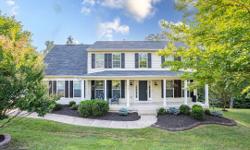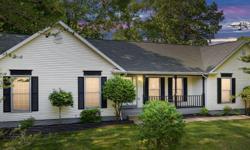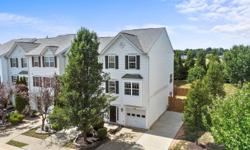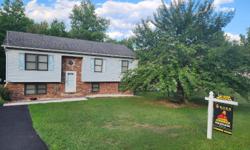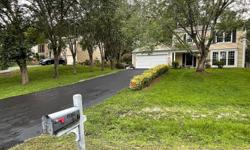REMARKABLE ONE-LEVEL HOUSE WITH STUNNING KITCHEN, OPEN SPACE LAYOUT, AND VERSATILE BASEMENT - YOUR DREAM HOME AWAITS
Asking Price: $430,000
About 6304 Forest Grove Dr:
Welcome to this remarkable one-level house that offers a fantastic open space concept, perfect for modern living. One of the best features of this property is the beautiful kitchen, which boasts newly renovated countertops, adding a touch of elegance to your culinary experience. Whether you are a seasoned chef or just enjoy cooking for your loved ones, this kitchen will surely impress you.
The open space layout of this house creates a warm and inviting atmosphere, making it ideal for gatherings with friends and family. Imagine hosting dinner parties where you can cook and socialize at the same time. The spaciousness of the kitchen allows for easy movement and interaction with your guests, ensuring that you never miss out on the fun.
But the beauty of this house doesn't end there. Extend the festivities outdoors to the charming deck and multilevel back patio, providing ample space and full potential for outdoor entertainment and relaxation. Picture yourself enjoying a summer barbecue with your loved ones, surrounded by the lush greenery of the backyard. The deck and patio area are perfect for setting up comfortable seating arrangements, creating a cozy outdoor living space.
As you explore further, you'll discover the full finished basement, a hidden gem of this property. The basement features a spacious family room, providing a separate area for relaxation and entertainment. Whether you want to watch movies, play games, or simply unwind after a long day, this basement offers the perfect space to do so.
Additionally, the basement also boasts a convenient wet bar, perfect for hosting gatherings or creating a cozy retreat. Imagine having a dedicated space to mix and serve your favorite cocktails to your friends and family. The wet bar adds a touch of sophistication and convenience to your entertainment needs.
The basement of this house doesn't stop there. It also offers a full bathroom and a well-appointed bedroom, making it an ideal space for accommodating guests or creating an in-law suite. Whether you have frequent visitors or need a separate living space for your extended family, this basement has you covered.
Completing this impressive property is the attached garage, providing convenient parking and additional storage space. No more worries about finding street parking or clearing snow off your car during the winter months. The attached garage ensures that your vehicle is protected and easily accessible.
In summary, don't miss the opportunity to own this great one-level house with its inviting open space, stunning kitchen, and versatile finished basement. The beautiful kitchen, with its newly renovated countertops, is a highlight of this property, making it a dream come true for any home chef. The open space layout, charming deck, and multilevel back patio offer ample space for outdoor entertainment and relaxation. Finally, the full finished basement, complete with a spacious family room, wet bar, bathroom, and bedroom, provides versatility and convenience to accommodate guests or create an in-law suite. With the attached garage, parking and storage are made easy. This house truly has it all, and it's waiting for you to make it your own.
This property also matches your preferences:
Features of Property
Single family residence
Built in 1993
Heat pump, natural gas
Central a/c, electric
2 Attached garage spaces
$83 semi-annually HOA fee
0.27 Acres
$142 price/sqft
2.25% buyers agency fee
This property might also be to your liking:
Features of Building
4
3
3
2
3
1470
Finished,Exterior Entry,Walkout Level
Heat Pump, Natural Gas
Central A/C, Electric
Built-In Microwave, Dishwasher, Disposal, Dryer, Exhaust Fan, Refrigerator, Washer, Gas Water Heater
Main Level
Breakfast Area
3,030 sqft
1,560
1,470
1
2
Other, Attached Garage
2
2
Accessible Entrance
Two
2
None
0.27 Acres
Above Grade, Below Grade
22Q277
R1
Standard
SingleFamily
Ranch/Rambler
Single Family Residence
Brick, Vinyl Siding
Concrete Perimeter
Shingle
No
1993
Public Sewer
Public
Natural Gas Available, Electricity Available, Water Available
Fredericksburg
Royal Oaks
Yes
$83 semi-annually
2.25%
Exclusive Right To Sell
Fee Simple
Property Agent
Pia Contreras-sanchez
Prime Realty


