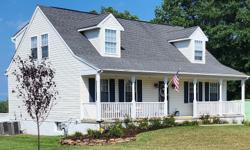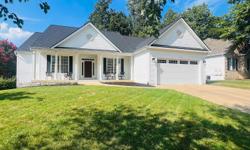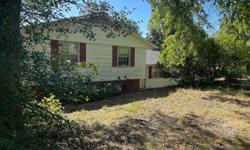STUNNING 5BD/4.5BA COLONIAL ON CUL-DE-SAC IN FREDERICKSBURG!
Asking Price: $659,000
About 1015 Dorthea Ct:
Welcome to your dream home in the City of Fredericksburg! This beautifully maintained 5 bedroom, 4 1/2 bath, 3-level brick colonial with a 2-car garage is waiting for you. Located on a quiet cul-de-sac in a park-like setting, this property boasts a private back yard that abuts the protected forested area of Smith Run.
The location of this property is unbeatable! Just 2.5 miles from downtown Fredericksburg, 1 mile to Central Park, 1 mile to Mary Washington Hospital, 2 miles to Wegmans and Costco, 1/2 mile to Fredericksburg Police Station, and 3 miles to VRE. You can have it all in the City of Fredericksburg and at an affordable price!
This property offers approximately 4200 square feet of finished living space plus an extra 300 square feet unfinished for storage. Bring the outdoors in by opening the double French doors from the kitchen to a 14 x 19 spacious screened porch with trex decking, and mood lighting plus an additional 9 x 9 uncovered deck perfect for grilling. You’ll feel like you’re living in a tree house.
The first level has a flowing open floor plan with 2-story foyer, tandem living and dining rooms, family room with ledge stone gas fireplace, large eat-in kitchen, powder room, and an office with French doors. The second level has 4 bedrooms, 3 1/2 baths, and a large laundry room. The primary bedroom has a tray ceiling and a large walk-in closet. The en suite bath consists of a jetted Jacuzzi tub, double vanity, and a separate shower. The second bedroom has its own full bath, and the 3rd and 4th bedrooms share a Jack & Jill bath.
In the basement is a 27 x 29 rec room, a 5th bedroom, and the 4th full bath. From the rec room walk out through French doors to a 16 x 41 stamped concrete patio that overlooks a landscaped back yard that descends into the forest. A shed tucked under the stairs to the upstairs deck provides convenient, secure storage.
This property is surrounded by lots of perennials to enjoy - azaleas, rhododendron, lilies, gladioli, peonies, and mountain laurel. An in-ground sprinkler system keeps the entire lawn well irrigated.
So many special features throughout the home! These include 10-foot ceilings, transom windows, plantation shutters, maple hardwood floors, maple kitchen cabinets, granite kitchen countertops including the island, and a granite kitchen sink, crown molding and chair rail, tray ceiling in the dining room, pantry in the kitchen, LED lights, ceiling fans, lever door knobs, Nest thermostats, rocker electrical switches, and dimmer switches throughout.
Superior home maintenance has kept this house in excellent condition - both gas furnaces and AC systems, the gas hot water heater, sump pump, and dishwasher have all been replaced within the last 3 years.
Don't miss out on this opportunity to own a beautiful home in a prime location at an affordable price! Come see this beauty and make it your new home! Interior pictures coming soon!
This property also matches your preferences:
Features of Property
Single family residence
Built in 2006
Forced air, natural gas
Ceiling fan(s), central a/c, electric
2 Attached garage spaces
$325 annually HOA fee
8,712 sqft
$158 price/sqft
2.5% buyers agency fee
Features of Building
5
5
4
1
1
1420
Full,Improved,Interior Entry,Exterior Entry,Heated,Partially Finished,Rear Entrance,Sump Pump,Walkout Level,Windows
Carpet, Hardwood, Ceramic Tile, Wood Floors
Forced Air, Natural Gas
Ceiling Fan(s), Central A/C, Electric
Built-In Microwave, Cooktop, Dishwasher, Disposal, Exhaust Fan, Ice Maker, Double Oven, Self Cleaning Oven, Oven - Wall, Oven/Range - Electric, Refrigerator, Stainless Steel Appliance(s), Water Heater, Gas Water Heater
Upper Level, Laundry Room
Bay/Bow, Double Hung, Double Pane Windows, Energy Efficient, Insulated Windows, Palladian, Screens, Transom, Vinyl Clad, Window Treatments
Ceiling Fan(s), Chair Railings, Crown Molding, Curved Staircase, Family Room Off Kitchen, Open Floorplan, Combination Dining/Living, Formal/Separate Dining Room, Eat-in Kitchen, Kitchen Island, Kitchen - Table Space, Pantry, Primary Bath(s), Recessed Lighting, Soaking Tub, Stall Shower, Tub Shower, Upgraded Countertops, Walk-In Closet(s), 9'+ Ceilings, Tray Ceiling(s)
4,180 sqft
3,100
1,080
1
Glass Doors, Gas/Propane, Screen
4
Garage Faces Front, Garage Door Opener, Attached Garage, Driveway, On Street
2
2
2
None
Three
3
None
Yes
Bath
Bump-outs, Extensive Hardscape, Lighting, Flood Lights, Rain Gutters, Secure Storage, Sidewalks, Stone Retaining Walls, Street Lights, Underground Lawn Sprinkler
Deck, Patio, Enclosed, Porch, Screened, Screened Porch
Courtyard
Road Frontage
Trees/Wooded
8,712 sqft
Backs - Parkland, Backs to Trees, Cul-De-Sac, Front Yard, Landscaping, No Thru Street, Private, SideYard(s), Stream/Creek
Above Grade, Below Grade
7779175322
R2
Standard
SingleFamily
Colonial
Single Family Residence
Brick, HardiPlank Type
Permanent
Excellent
No
2006
Public Sewer
Public
Underground Utilities, Fiber Optic
Carbon Monoxide Detector(s), Exterior Cameras, Motion Detectors, Monitored, Security System, Smoke Detector(s), Fire Sprinkler System
Fredericksburg
Preserve At Smith Run
Yes
$325 annually
Common Area Maintenance, Management
Preserve At Smith Run Hoa
2.5%
Exclusive Right To Sell
Cash,Conventional,FHA,VA Loan
Fee Simple
Property Agent
Arlene Gettlin
Coldwell Banker Elite




